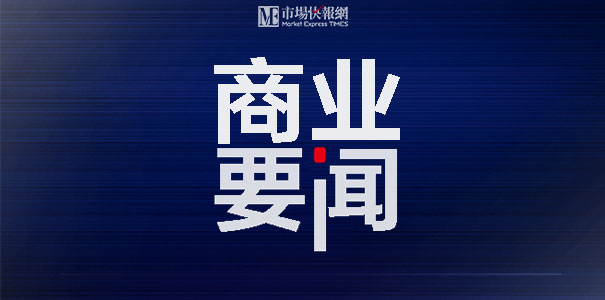睿住天元设计 | 新兴产业聚集3.0示范园区/佛北战新数智城产业园




佛北战新数智城产业园,位于佛山三水区产业集聚中心,项目规划为A、B、C三大地块,集装备制造、电子信息、办公研发、生活配套于一体的综合性园区。项目总建筑面积约31.8万㎡,力图树立三水产业标杆,成为粤港澳大湾区互联共享、产城融合、生态融合的3.0示范园区。
Located in Foshan's Sanshui District industrial hub, the project spans three plots (A, B, C) as a 318,000㎡ integrated park combining manufacturing, electronics, R&D, and living facilities. It aims to be a Greater Bay Area 3.0 model for interconnected, eco-friendly, and industry-city synergy.

项目区位图

本项目遵循“三生融合”“三创贯通”“三态共生”的总体设计理念,以应对“项目定位高”“招商运营不确定性”和“打造绿色低碳产业园”的需求,提出“动态调整规划方案”“数字建造体系”“绿色低碳园区设计”三大数字化设计解决方案。
The project follows three core design principles—"Integration of Three Lives," "Interconnection of Three Creations," and "Symbiosis of Three States"—to achieve high-level positioning, flexible investment/operation, and green park goals. Its digital solutions include: dynamic planning, digital construction, and low-carbon design.

「三生融合」深入研究“生产、生活、生态”融合的理念,以产业为基础,以服务为导向,致力于构建绿色、节能、环保的新型园区典范。
通过组团式布局,将生产活动与中心景观、市政公园绿地、防护绿地紧密结合,形成生产主轴架构下的整体布局。创新采用“下厂上办公”新模式,独栋总部设计结合园区中央花园与市政公园共享园林,引入屋顶花园,营造庭院式办公环境,彻底摆脱传统工业园区的单调与乏味。
"Integration of Three Lives" combines production, living, and ecology to create a green, people-centric industrial park. It features a clustered layout linking factories with central landscapes and green spaces, while adopting an innovative "factory below, office above" model. Headquarters designs integrate park gardens and rooftop greenery, transforming traditional industrial monotony into vibrant, courtyard-style workspaces.

「三态共兴」通过做足“文态”、做丰“业态”、做优“形态”,搭建集聚载体平台、服务平台、创新平台、孵化平台于一体的一站式、全链条、全周期、全方位的园区产业生态体系
"Symbiosis of Three States" promotes synergy among cultural, business, and physical dimensions. Through cultural enhancement, business enrichment, and spatial optimization, it builds a comprehensive industrial ecosystem with integrated platforms for agglomeration, services, innovation, and incubation.


本项目功能布局精心规划为生活配套区、独栋厂房区、平层厂房区三大核心板块。
The project features three functional zones: the living supporting area, the standalone factory area, and the flat factory area.

功能分区图
平层厂房区设于西侧,以功能高效为导向;独栋厂房区则位于东侧,沿广海大道精心排布,强化企业形象展示,彰显现代简约风格。生活配套区沿街布局,便捷服务园区,与公园绿地融合,营造舒适宜人的生活氛围。园区邻里中心科学选址于地块中心沿街地带,集便利服务与生态环境于一体,既独立运作又全面服务园区,整体功能布局科学且合理。
The slab-type factory zone is located west for functional efficiency, while standalone factories line Guanghai Avenue east, showcasing corporate image with modern minimalism. Residential facilities border streets for convenience, blending with green spaces for comfort. The central neighborhood hub combines services and ecology, independently serving the entire park with optimal functional planning.

园区车行交通采用网格化布局,无缝衔接四周道路,确保高效通行。
The industrial park's vehicular circulation adopts a grid-based layout, seamlessly integrating with peripheral road networks to ensure optimal traffic efficiency.

流线分析图
货车经东侧主入口入园,由次入口离园,实施分流策略,有效规避交通拥堵。纵向主干道作为货运主轴,支路串联各厂房,南北两侧均设独立出入口。人行流线沿景观主轴深入园区,人员集散区与货车流线严格分离。参观流线始于景观展示广场,经入口形象区与接待中心导入园区景观主轴,融合立体园林设计,形成环形参观路径,打造花园式产业园区沉浸式体验。各流线自成体系、互不干扰,共同构建高效有序的产业园区交通网络。
The grid-based traffic system of industrial park ensures efficiency with separated truck entry/exit (east main entrance, secondary exit) and dedicated freight corridors. Pedestrian routes follow landscape axes, while visitor flows begin at the display square, forming a garden-style loop. All circulation systems (freight, pedestrian, visitor) operate independently, creating a congestion-free industrial park network.

本项目在产品策略上注重多样化、灵活性与兼容性。通过赠送多样化的花园、露台与停车位,满足后期灵活使用需求。在客货分流方面,合理规划,确保客货流线独立分离,提高空间实用率。组合方式灵活多变,以N+1组合、内部可拆可合方式自由切换,空间形式多样化,产品适应多产业发展,兼容性广泛。这些产品亮点共同打造高品质、高标准的标杆产品。
The product strategy of this project emphasizes diversification, flexibility, and compatibility, featuring adaptable gardens, terraces, and parking spaces to meet evolving needs. It implements separated passenger/freight flows for efficiency, while modular N+1 combinations and detachable designs enable versatile space configurations. With multi-industry adaptability, these features establish a high-standard benchmark product.


园区建筑整体立面规划形态沿广海大道自东向西精心布局,建筑高度呈现阶梯式递增态势,形成丰富的城市天际线。
The buildings of industrial park along Guanghai Avenue rise in stepped elevation from east to west, creating a dynamic skyline.

东侧研发独栋区以中低层体量为主,建筑立面线条简练有力,彰显出现代产业园区的大气与简约。配套区综合楼则通过高层塔楼的创新设计,打造引领区域视觉焦点的标志性建筑,有力塑造了区域门户的崭新形象。
The standalone R&D buildings feature mid-low rise structures with clean façades, combining precast concrete and aluminum sunshades for modern industrial aesthetics. The companion office tower rises as a regional landmark, its innovative curtain wall design creating visual dynamism through fritted glass patterns.


建筑立面设计巧妙汲取了竹子的自然韵味,以简约而不失优美的线条,以及竖向的整体机理,生动诠释了自然生长与发展的生命律动。不仅展现出现代建筑蓬勃的生命力,更营造出一种富有层次感与自然美感的立面风貌,与绿色、自然及积极向上的设计理念不谋而合,完美契合了现代产业园区对于可持续发展的不懈追求。
The elevation design draws inspiration from bamboo's natural elegance, using clean vertical lines to embody organic growth—blending modern architectural vitality with layered natural aesthetics to reflect green, sustainable development ideals for industrial parks.


在立面模块设计中,注重悬空建筑空间场所的创意打造,不仅严格遵循施工工艺的严谨要求,更在整体空间布局上强调建筑平衡感与力量美学的和谐统一。
The elevation design innovatively incorporates suspended spaces, balancing construction precision with harmonious spatial aesthetics that unite structural equilibrium and dynamic visual appeal.


同时,项目秉承“因地制宜、被动优先、主动优化”的设计原则,以“多维度近零碳技术应用体系”为核心,采用提升建筑热工性能、高效设备、BIM正向设计、装配式建造、数字化能源管理方案等技术策略,助力建筑实现可持续、低碳低能耗、智慧、健康的目标。
The project follows localized, passive-first design principles, employing a multidimensional near-zero-carbon system through thermal optimization, high-efficiency equipment, BIM design, prefabrication, and digital energy management to achieve sustainable, low-carbon, smart, and healthy building goals.

针对项目定位高和招商运营不确定性的需求,本项目采用动态调整规划方案。通过实时监测和分析招商数据、市场需求等信息,灵活调整园区功能布局和建筑设计,确保园区始终保持最优状态,满足市场需求。
The project employs dynamic planning adjustments, using real-time investment and market data analysis to flexibly optimize the park's layout and design, ensuring alignment with high-level positioning and evolving market needs.

数字建造体系:利用BIM(建筑信息模型)正向设计技术,精确模拟建筑结构和空间布局,优化设计方案,提高施工效率和质量,实现建筑设计的数字化、信息化和智能化。同时,装配式建造技术的应用也进一步提升了施工效率和建筑品质。
绿色低碳园区设计:采用多项节能减排措施和技术手段,通过提升建筑热工性能、采用高效设备、优化能源管理方案等措施,降低建筑能耗和碳排放。同时,屋顶花园、雨水收集利用等绿色设计也提升了园区的生态环境质量。
Digital Construction System: The project employs BIM design for precise structural simulation and layout optimization, enhancing construction efficiency, quality, and digital transformation, while prefabrication technology further boosts productivity and build standards.
Green and Low - Carbon Park Design: Adopting a number of energy - saving and emission - reduction measures and technical means, through measures such as improving building thermal performance, using high - efficiency equipment, and optimizing the energy management plan, building energy consumption and carbon emissions are reduced. At the same time, green designs such as roof gardens and rainwater collection and utilization also enhance the ecological environment quality of the park.

招商中心以“生产标杆、科技营造、生活主轴”为核心设计理念,打造了一个1600平方米极具未来感与科技感的沉浸式空间,全面展示园区的独特魅力与优势,以开放、包容、创新的姿态,成为吸引企业入驻、推动区域产业升级的重要窗口。
The 1,600-square-meter Investment Promotion Center embodies three core design philosophies: "Production Benchmark, Technological Innovation, Life Hub." It creates a futuristic and tech-driven immersive space that comprehensively showcases the park's distinctive advantages. With its open, inclusive, and innovative approach, it stands as a vital gateway to attract enterprise partnerships and propel regional industrial upgrading.

科技为骨:作为“科技营造”理念的核心。科技元素在招商中心的设计中无处不在,金属铝板、线性灯光、智能导览系统和虚拟现实体验等元素,提升整体科技感与互动性,成为了连接参观者与园区科技创新成果的桥梁。
Technology as the Skeleton: Core of the "Technological Innovation" Philosoph.Metallic aluminum panels, linear LED lighting, AI-guided navigation systems, and immersive VR experiences elevate technological sophistication and interactive dynamics. These elements collectively connect visitors to the park’s R&D breakthroughs and intelligent industrial ecosystems.

生活为魂:以“生活主轴”理念为指引。设计巧妙注入了人性化与生态化元素。暖灰色微水泥、景观绿植、羊毛地毯、弧形洽谈区等温润材质与曲线设计,平衡科技空间的冷硬感,提升空间舒适度与温馨感。
Life as the Soul. Human-ecology synergy is enhanced by the design. Fluid geometries and biophilic materials create a harmonious environment that prioritizes comfort and warmth.

“生产标杆”、“科技营造”与“生活主轴”三大核心理念,不仅构成了招商中心设计的核心框架,也深刻反映了园区发展的全面规划与长远愿景。
The trinity of "Production Benchmark," "Technological Innovation," and "Life Hub"forms both the design framework of the Investment Promotion Center and the strategic blueprint for the park’s holistic development.

作为核心展示区,首层以「探索-认知-共鸣」为动线逻辑,打造三大科技场景。
As the central exhibition zone, the ground floor follows an "Explore-Comprehend-Connect"spatial narrative, featuring three futuristic scenarios.

6米挑高的入口空间,以线图模拟“数据流动”轨迹,配合地面导光带与顶部线性灯,形成纵深感极强的视觉冲击效果。科技的轻盈感与未来感扑面而来。
The 6-meter-high entrance space employs linear diagrams simulating "data flow" trajectories, combined with glowing floor strips and overhead linear lighting to create a striking sense of spatial depth. This dynamic interplay of light patterns and geometric lines delivers intense visual impact, while conveying sleek technological aesthetics and a futuristic ambiance that permeates the entire environment.

1:100发光沙盘悬浮于渐变地台,采用数字孪生技术,土地规划、产业布局、配套设施等信息生动呈现。12组智能射灯随讲解动态聚焦,使沙盘成为实时互动的“园区智慧中枢”。
1:100 Illuminated Model: Suspended on a gradient platform,it visualizes real-time construction progress via digital twin technology. 12 AI-guided spotlights dynamically highlight planning details, transforming the model into an interactive "Intelligence Hub."



建筑结构与材质的精妙融合,铸就了简约而不失艺术气息的几何形态。这一设计精心营造出一种时空交错的独特氛围,满载探索未知的激情。
The fusion of minimalist geometry and fluid lines, crafted through precise materiality, creates a time-space dialogue that ignites curiosity about the future.

每一处细节,皆是对无限向往与追求的细腻诉说,引领着人们步入一个充满想象与可能性的世界。
Every meticulously crafted detail whispers tales of boundless aspirations and relentless pursuits, guiding visitors into a realm where imagination and possibility converge.

区别于首层的强展示属性,二层以“舒适高效”为核心,构建三大功能模块,重新定义产业办公空间。
In contrast to the ground floor's strong exhibition focus, the second level centers on "Comfort-Driven Efficiency" as its operational DNA. It develops three functional modules that revolutionize conventional workspace paradigms.

水吧洽谈区,商务与生活的「温柔结界」。弧形吧台采用阳极氧化铝材质,营造城市客厅般的休闲氛围。半围合卡座配置莫兰迪色系皮革座椅,促进商务洽谈在咖啡香与艺术氛围中的自然融合。
Lounge & Meeting Zone: A gentle transition between business and life. A curved acrylic bar with gradient effects and adjustable cloud-shaped pendants evokes urban lounge vibes. Semi-enclosed booths with muted fabric seating.


培训室,能“变形”的创新赋能场。可移动隔墙系统让空间秒变灵活“魔盒”,单场容120人路演或4个研讨室。12米磁吸LED屏支持多屏互动与全息投影,地面预埋接口,灵活适配企业培训至签约仪式等全场景。
Transformative Training Hall: Movable partition system transforms the space into a versatile "Magic Box" instantly, accommodating either a 120-person auditorium or 4 seminar rooms.


金属材质、铝板等冷冽的材料成为空间的主调,简洁的线条和反射性表面不仅增强了空间的现代感,也为灯光效果提供了完美的载体。线性灯与几何造型的灯光设计交织在空间中,提升了整体科技氛围的层次感。
Cold-toned metallic materials and aluminum panels dominate the palette, their clean lines and reflective surfaces amplifying modernity, crafting a luminous hierarchy that resonates with the park’s innovation-driven ethos.


生物节律照明系统智能切换色温,晨间5000K冷白光提神醒脑,午后4000K中性光平衡效率,傍晚2700K暖黄光温馨放松。窗台漫反射灯带添彩,共同编织“随时间呼吸”的光环境艺术。
The circadian lighting system orchestrates an intelligent symphony of light, modulating color temperatures to synchronize with natural biorhythms. Transforming illumination into an architectural poetry that dances with the passage of time.


全空间无高差地面(误差≤2mm)、1200mm宽轮椅通道、900mm低置电梯按钮,细致入微的设计让每位访客都能轻松体验科技之美,感受平等与尊重。
The meticulous design ensures universal accessibility.These inclusive interventions empower every visitor to effortlessly engage with technological sophistication.




第三届新基建杯中国智能建造及BIM应用大赛 智能建造碳中和案例赛组特等奖(综合楼)
第三届新基建杯中国智能建造及BIM应用大赛 智能建造BIM设计案例赛组二等奖(园区)
第十三届“创新杯”建筑信息模型应用大赛 一等奖
广东省第五届BIM大赛 二等奖
2023“中国建造”品牌创新实践案例入围 重点工程项目创新案例
Active House Award 国际大赛 入围奖(综合楼)
第四届“金标杯”BIM/CIM及节能应用优秀成果 一等成果
2024年度绿色建筑标杆项目
*项目信息
项目名称:佛北战新数智城
项目类型:产业园
项目地址:佛山市三水区西南街道锦河三路南侧
设计单位:广东天元建筑设计有限公司(睿住天元)
占地面积:13.6万㎡
设计面积:31.8万㎡
设计内容:全专业设计、低碳节能设计综合咨询服务
建设方:广东淼智创产业投资有限公司
*Project information
Project Name: Fobei Zhanxin Digital Intelligence City
Project Type: Industrial Park
Project Address: South Side of Jinhe 3rd Road, Xinan Street, Sanshui District, Foshan City
Design Unit: REMAC TY
Occupied Area: 136,000 ㎡
Design Area: 318,000 ㎡
Design Content: Full - professional Design, Low-carbon energy-saving Design
END
广东天元建筑设计有限公司(睿住天元)定位设计科技综合服务商,具备全过程全专业设计咨询能力及一体化的设计与服务。作为具有现代化管理思维的建筑设计十项全能企业,我们坚持以优质的设计与服务,为客户提供全专业、全品类建筑设计综合型解决方案。
企业拥有建筑设计甲级、规划乙级资质、园林乙级资质。业务范围涵盖城市规划设计、建筑设计、景观设计、室内设计、土建施工图设计、装配式设计、智慧生活设计、乡村&康养产业化设计、EPC&全过程工程咨询服务。
成为了广东省勘察设计协会理事单位、广东省建设工程绿色与装配式协会副会长单位、中国建筑业协会绿色建造与智能建筑分会会员单位,国家高新技术企业,列入广东省装配式建筑产业基地,参与国家BIM及智能化标准修编。
企业连续12年获广东省守合同重信用企业,获评2019年度广东省工程勘察设计民营企业勘察设计收入十强企业,成为华南理工大学、华南农业大学、广东工业大学等多个高校的校外基地。
[免责声明] 本文转载于网络,观点与本站无关。本站不对所包含内容的准确性、可靠性或完整性提供任何明示或暗示的保证。请读者仅作参考,并请自行承担全部责任。
文章内容侵权、投诉举报投诉邮箱:Jubao_Times@163.com



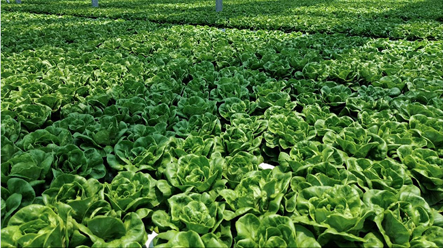
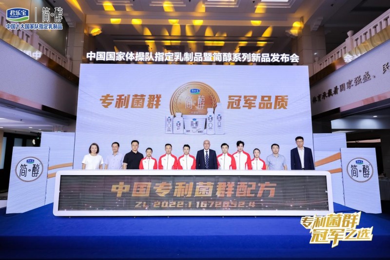


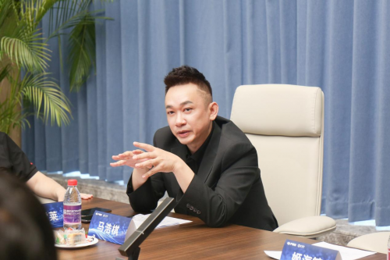
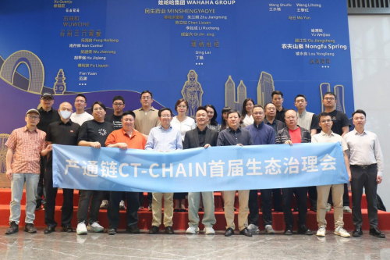
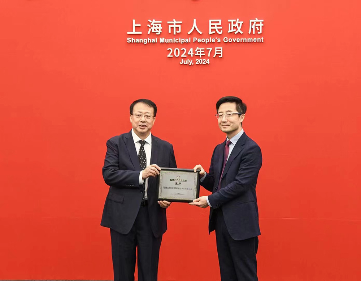
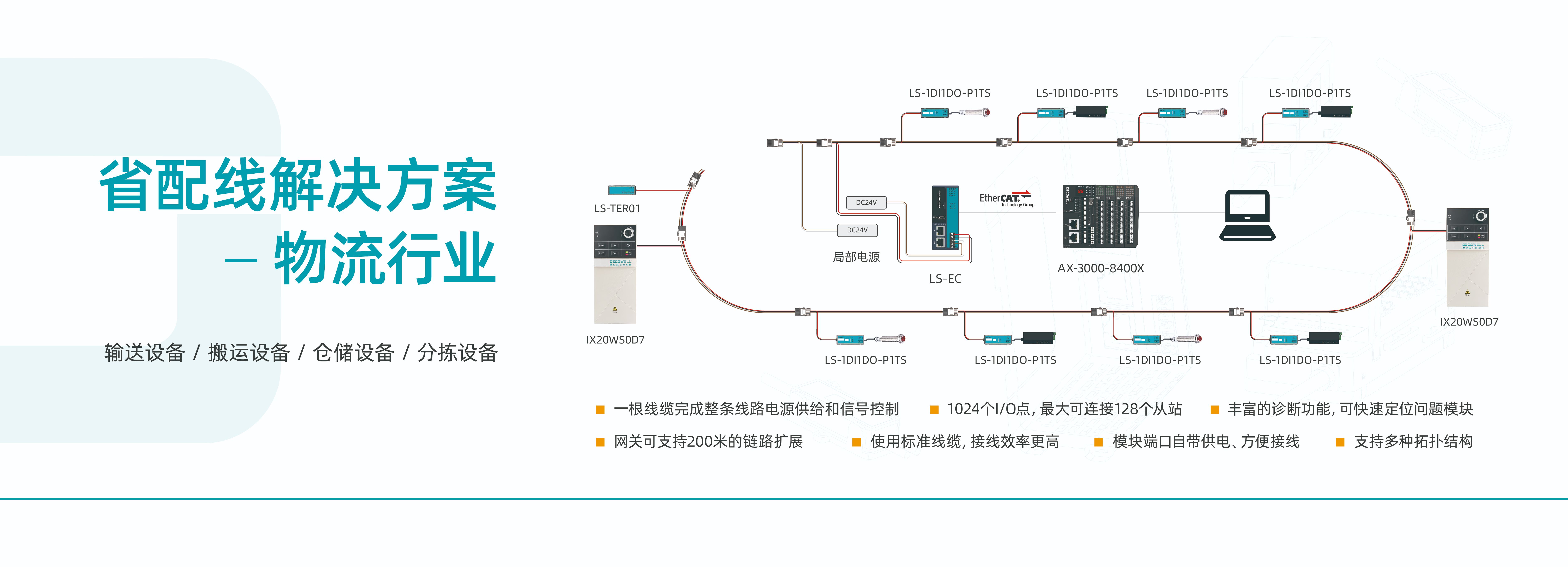
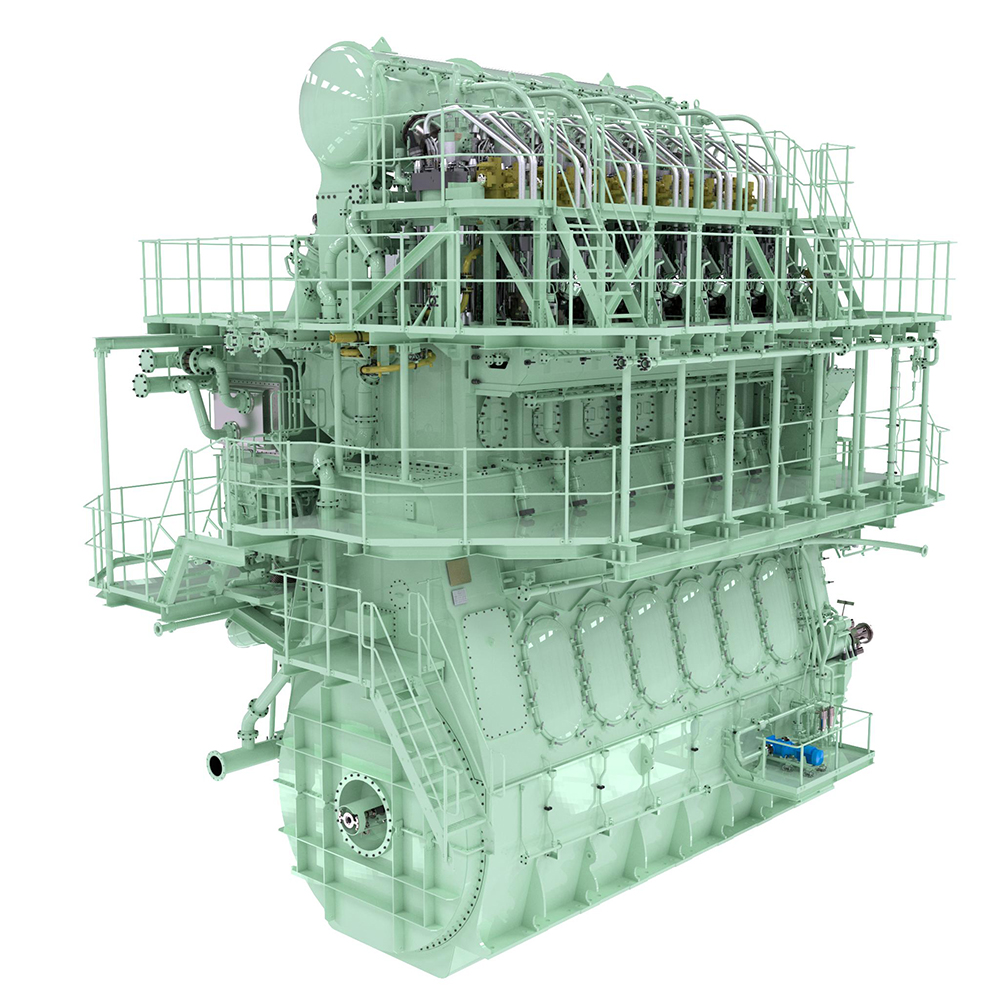
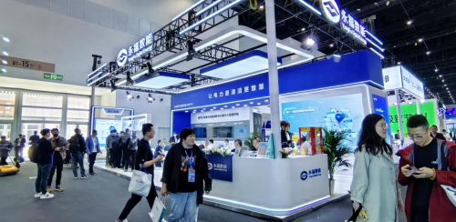
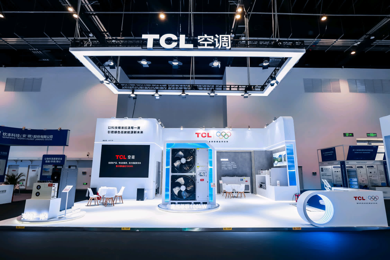
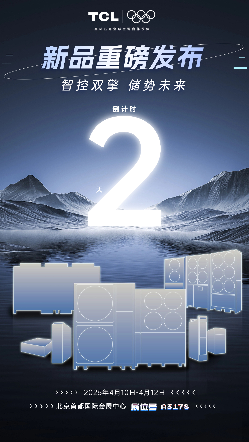
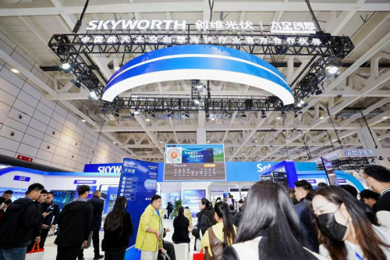



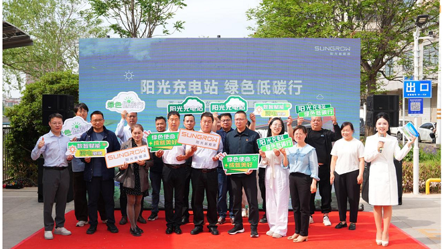
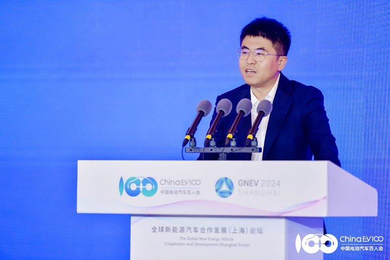





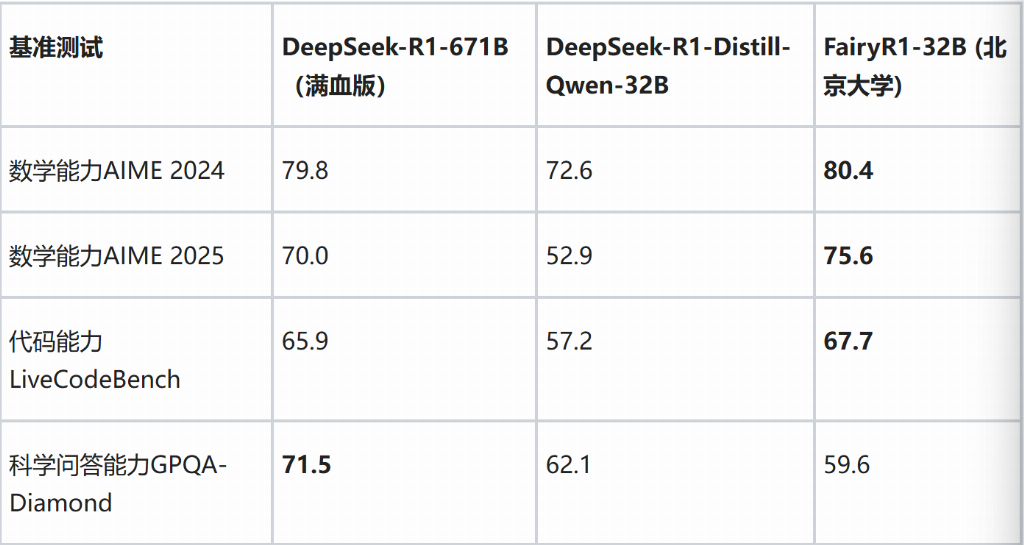
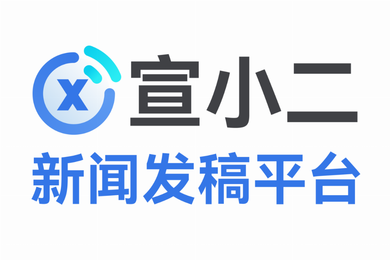
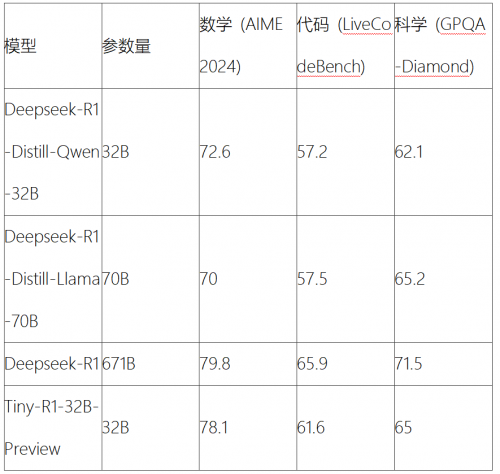
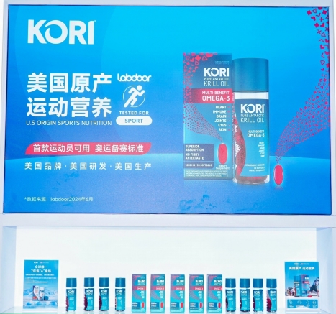



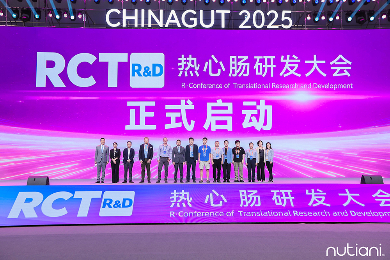



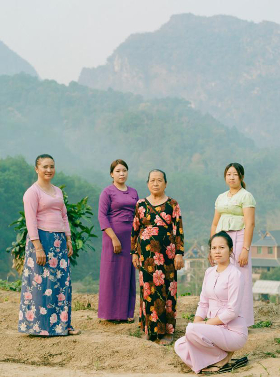
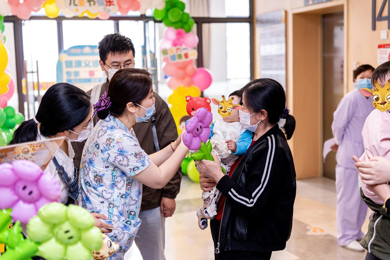

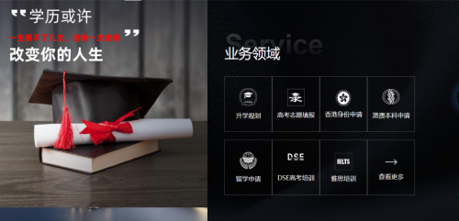
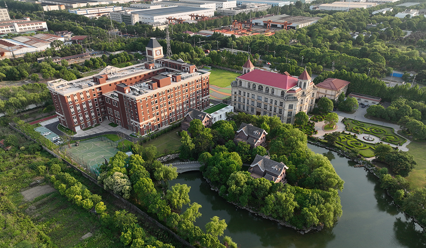
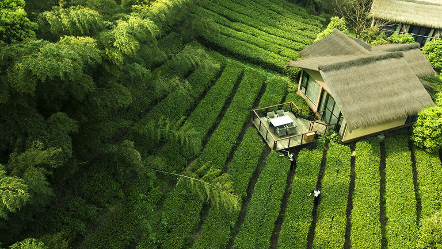
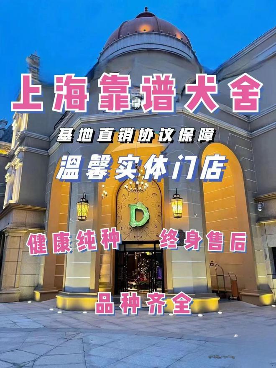

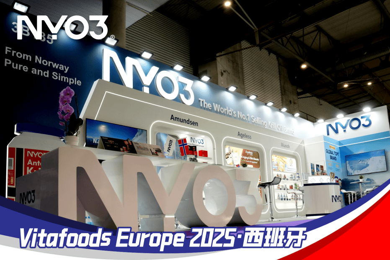
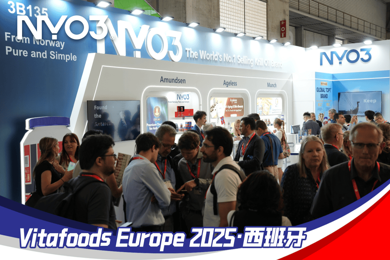

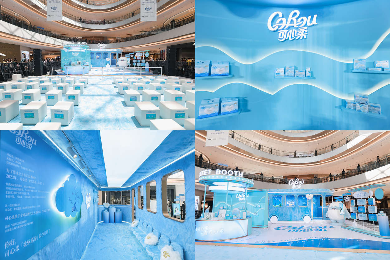


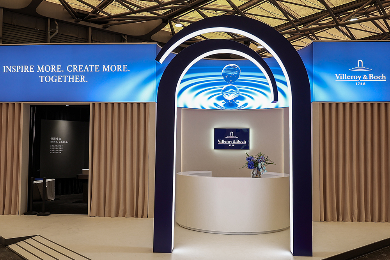


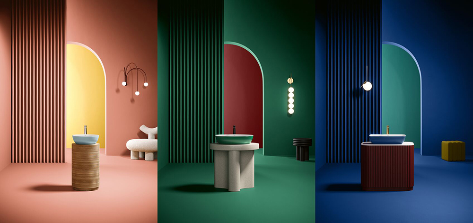
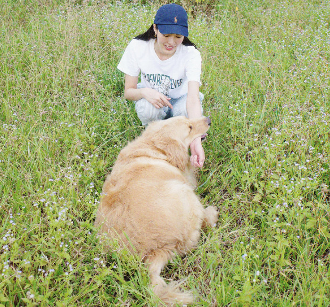
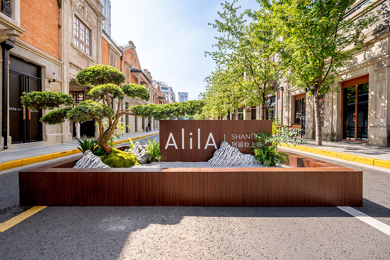
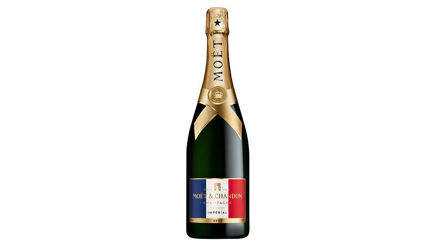
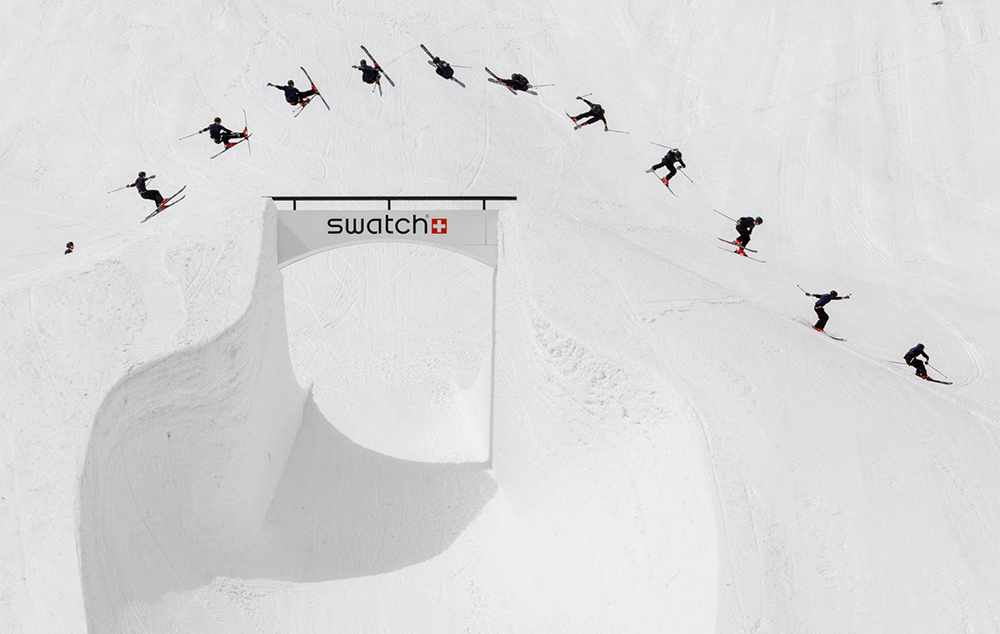


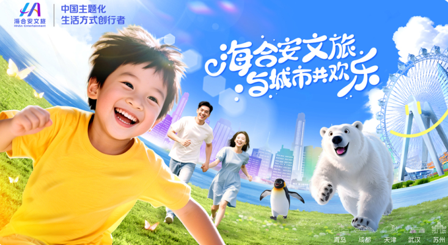



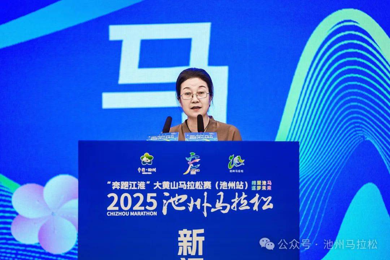

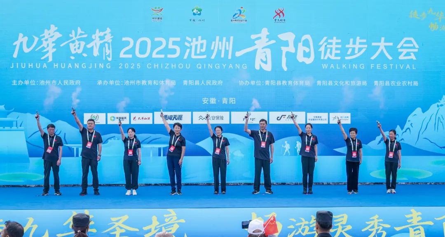

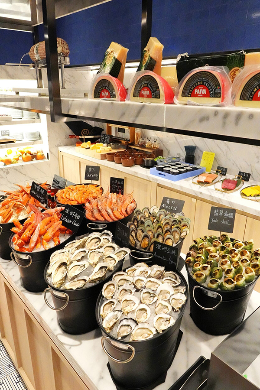



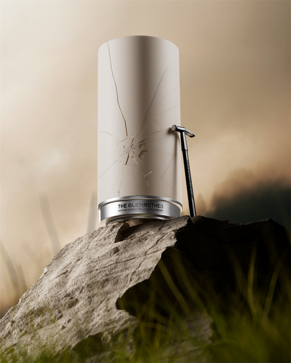
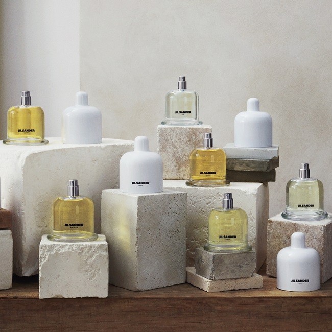
 2.4W
2.4W
